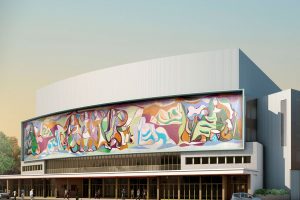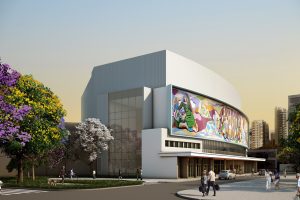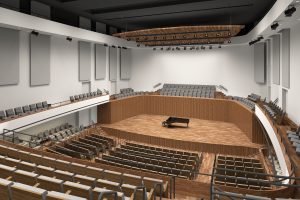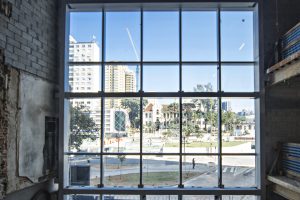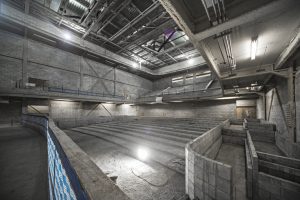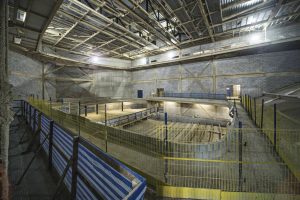Teatro
Cultura
artística
Cultura Artística celebrated in July 2019 the end of the first
rebuilding phase of its headquartes at Nestor Pestana Street. Listed
as a heritage site by the country, state and city spheres, Teatro
Cultura Artística reopening is due to November 2021, offering São
Paulo and its inhabitants a unique place that will merge the best of
music and performance, besides a restaurant, stores and educational
activities.
The project embraces the emblematic Di Cavalcanti’s mosaic, placed on
the building’s façade and which was already restored, the first and
second floor foyers, as well as a new four-story glass foyer facing
Praça Roosevelt. The construction started in March 2018, and is
coordinated by HTB construction company.
The first phase included the foundations, structure and sealing of the
building, costing R$50 million. From its conclusion on, Cultura
Artística starts a heavy movement towards raising funds for the
finishing phase, in order to reopen the theatre in the second half of
2021. The goal is to raise together with companies and civil society
the remaining R$50 million to conclude the construction. Maria João
Pires’ recital was the first action of this campaign.

Restoration
The new Cultura Artística will be a four-story building with a total
area of 7,6 thousand m2. There will be two concert halls: the main
one, with 750 places; and a second hall which will be a flexible
auditorium for 200 people. To elaborate the final version of the
project, restoring experts joined the teams that have been working on
the new building design, making it more compact than the the one
conceived previously. Now, the design maintains the same proportions
as the historical building inaugurated in 1950. Signed by Paulo Bruna
and conceived with the support of international consultants
specialized in acoustics and concert halls, the new Cultura Artística
maintains a close dialogue with the original Rino Levi’s building,
aiming to value and preserve the characteristics that made the old
theatre an important landmark of São Paulo modern architecture.
Second phase: recover of the original architecture and dialogue with
the surroundings
Facade, ground foyer and auditorium
The restoring experts came up with suggestion of recovering all
original facade and ground foyer characteristics. Besides the biggest
Di Cavalcanti panel ever made, already fully restored, the lateral
stores designed by Rino Levi come back to scene, with a café on the
right side and a bookstore on the opposite side, both with entrances
from in and out the building.
The colors and floor and columns coverings will also be the same as
the building inaugurated in 1950, but there is an upgrade: at the left
lateral, it was designed Roosevelt foyer, a glass span that will
occupy the four building stories, giving the audience a visual access
to the square. Furthermore, this space will have modern elevators,
emergency stairs and toilets. On the ground foyer there will be placed
a 200 seats auditorium, that will be able to hold music presentations,
lectures, projections and experimental performances.
1st floor foyer and concert hall
The first floor foyer will also be restored as originally designed and
will place a restaurant, which will be open all day. It will give
access to the main entrance of the concert hall.
Main topic of the project, the concert hall will be placed on the
first floor and will receive acoustic or sound music, and will have
modern technic resources to hold diverse chamber music performances.
The stage capacity is to up to 80 musicians, with a choir space of 45
places. The audience will have 750 seats, being 400 on the central
audience, with 14 rows, and an elevated audience, on the second floor,
with 350 places e nine rows.
2nd floor foyer and thecnical areas
The second floor foyer will give access to the elevated audience of
the concer hall and to the four multipurpose rooms, spaces that can be
used for rehearsals and events, besides holding educational activities
such as courses, lectures or masterclasses. In this area will be the
Cultura Artística Education, gathering and expanding its programs.
Furthermore, a new four-story wing will occupy the right area of the
lot, previously used as dock. At this wing there will be a new covered
dock, an instrument deposit, eight dressing rooms, a green-room, the
offices, meeting rooms and the institution archive.
Information
+55 (11) 3256 0223
reconstrucao@culturaartistica.org
Access here the Patrons of Teatro Cultura Artística list.


